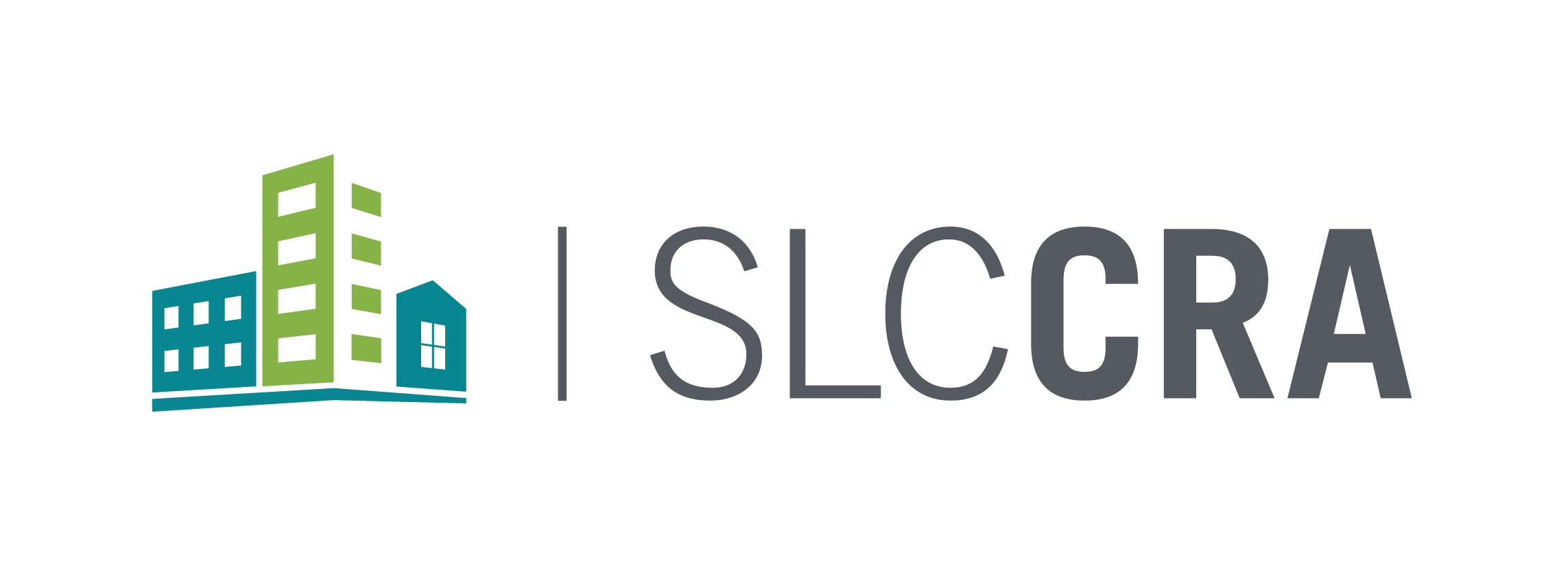
Ballpark NEXT
A new story, built on familiar ground.
The Future Is Taking Shape
Salt Lake City’s historic Ballpark, at the corner of West Temple and 1300 South, is being reimagined as a vibrant, community-centered destination.
In partnership with the public, we’re shaping a place that honors its storied past while embracing what’s NEXT—a dynamic district alive with arts, culture, green space, and welcoming places to gather, connect, and celebrate.

Where are we at now?
After a year of bold ideas, deep listening, and community collaboration, a new vision is taking shape. It’s rooted in local voices and designed for daily life.
Thanks to the Ballpark NEXT Design Competition and a robust community visioning process, carried out with the assistance of our partners at Perkins&Will, we’re building something that reflects what neighbors want now, and what they’ll need next in the future.
Explore what’s possible below in our Ballpark Design Plan.
Ballpark Community Design Plan





The Process








The Framework









