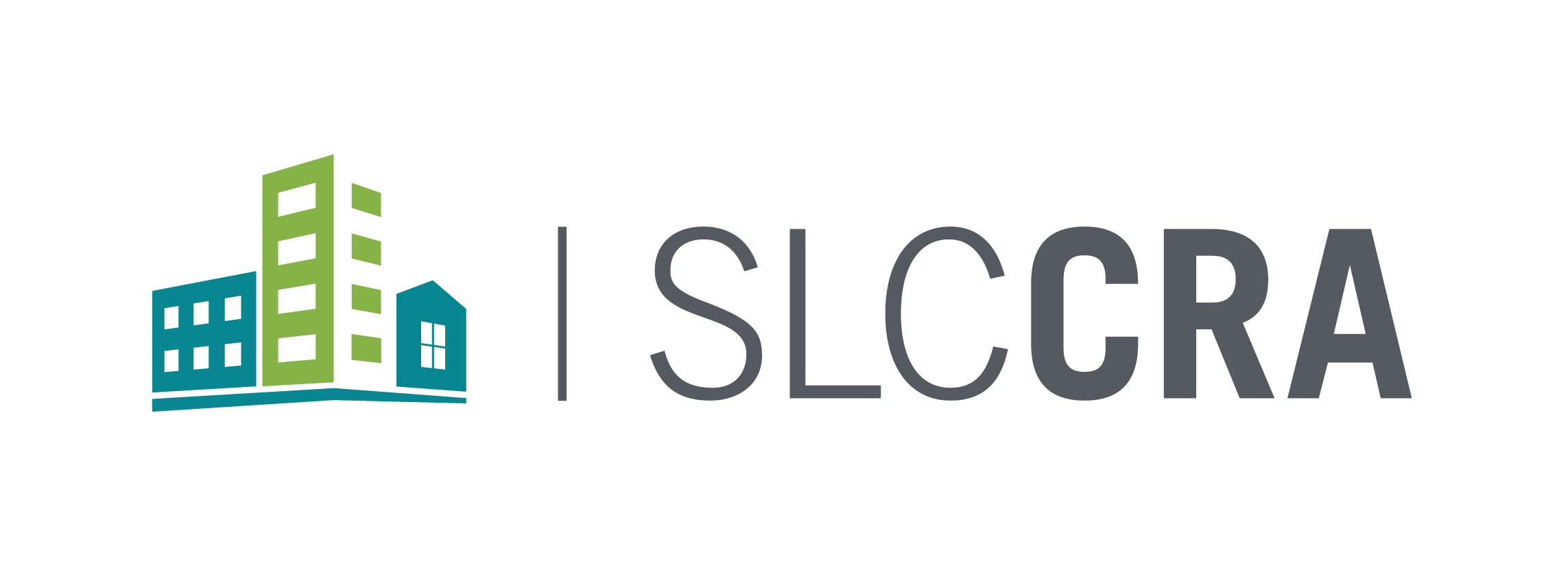Affordable, Ambitious—and Now a ULI Finalist
Two years after opening its doors in downtown Salt Lake City, The Aster — a mixed-use development at 255 State Street commissioned by the Salt Lake City Community Reinvestment Agency — is making headlines again: it has been named a national finalist for the 2025 Urban Land Institute Terwilliger Center Award for Innovation in Attainable Housing, a top honor recognizing innovation in housing solutions.

Recognition from ULI’s Terwilliger Center positions the project alongside national leaders in replicable, inclusive housing. According to ULI’s July announcement, The Aster is one of just eight finalists reaching the national stage .

About The Aster
Developed by Brinshore Development, The Aster offers 190 apartments, including 168 deed-restricted units priced for households earning 20 to 80 percent annual median income (AMI) – more than half of those units are available to households earning 50 percent AMI or below.
Danny Walz, CEO of Community Reinvestment Agency, highlights the significance:
“The Aster exemplifies how intentional design and public-private partnership can deliver deeply attainable housing at scale.”
The project’s developer, Brinshore Development, was selected by the CRA in 2018 through a competitive public Request for Qualifications process to build affordable housing on the CRA’s 1.1-acre property.
The Aster project received a total of $14.5 million in financial assistance from the CRA. Other public financing came from the Utah Housing Corporation, tax exempt bonds, the Olene Walker Housing Loan Fund, state housing tax credits, Salt Lake City’s Division of Housing Stability, and Salt Lake County. Architecture and construction partners include KTGY Architecture + Planning and Wadman Corporation.
Walz emphasizes that it’s the blend of family-sized units, integrated retail, and connective public space that truly sets The Aster apart.
In addition to affordable housing the project also features 18,000 square feet of commercial space across two newly constructed buildings flanking a lively paseo, as well as the historic Cramer House. The result is a development that combines deep affordability with community vitality.

What’s next?
ULI will announce winners at the annual Fall Meeting in November. Regardless of the outcome, The Aster’s national recognition serves as a model for how cities can thoughtfully deliver affordable housing that contributes cultural, economic, and neighborhood value.
To learn more about the awards and other finalists, read the Urban Land Institute’s Terwilliger Housing Awards news release.




